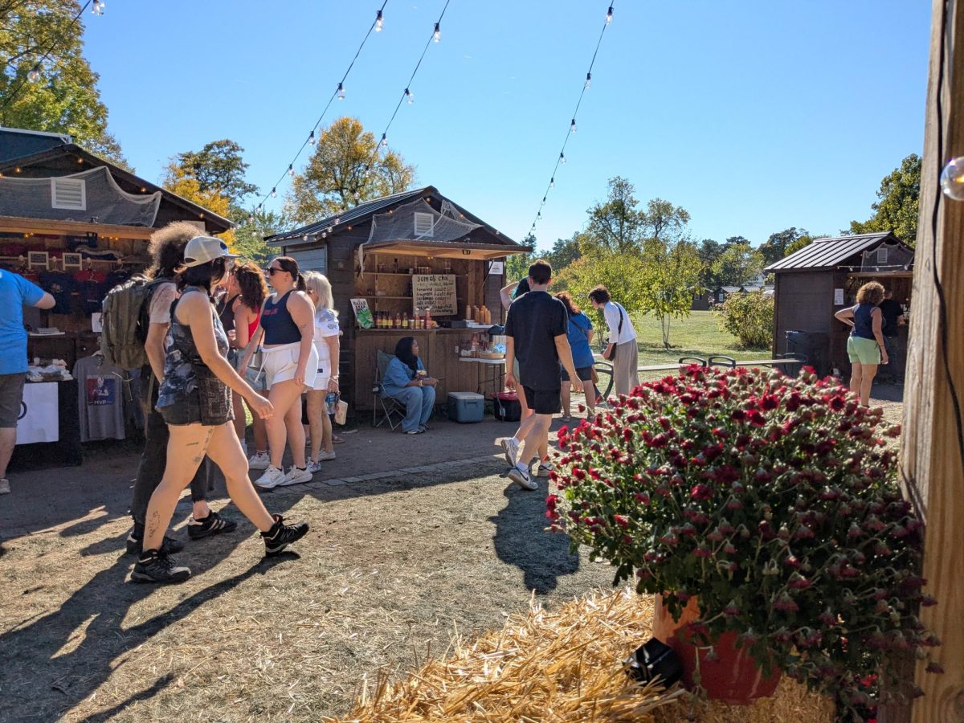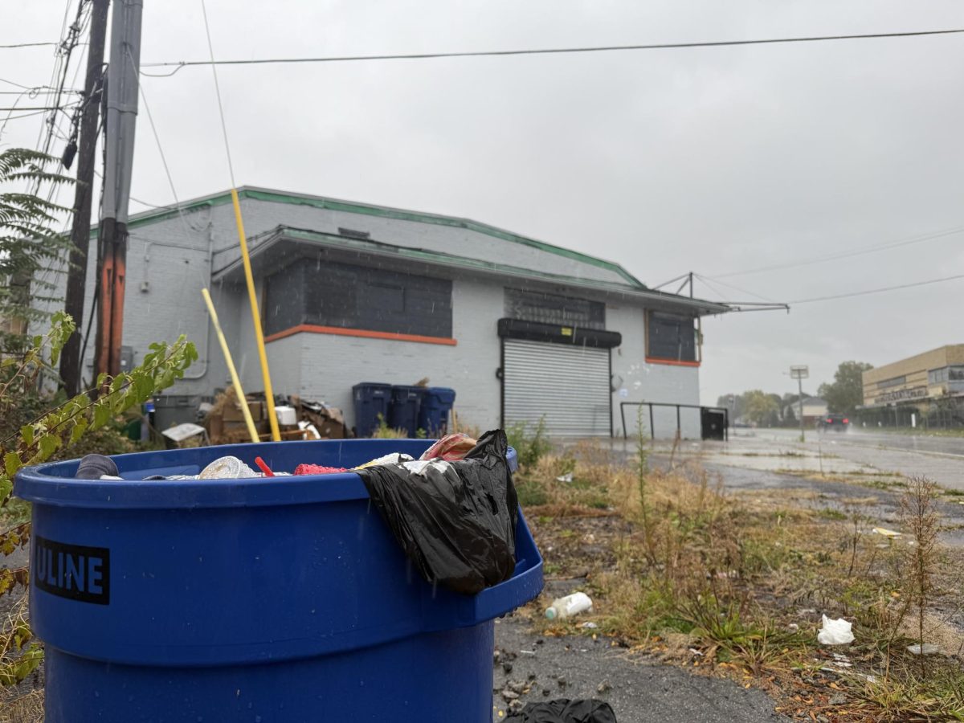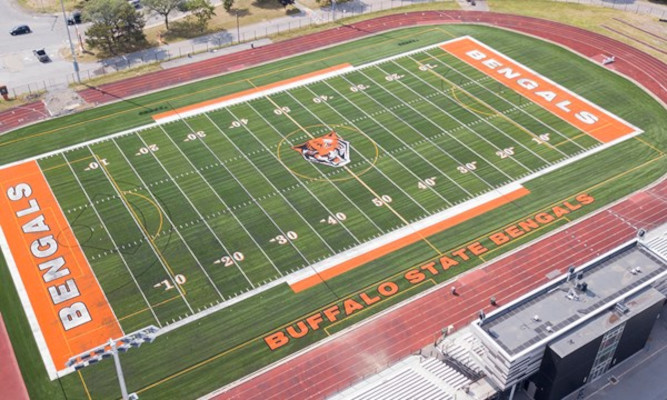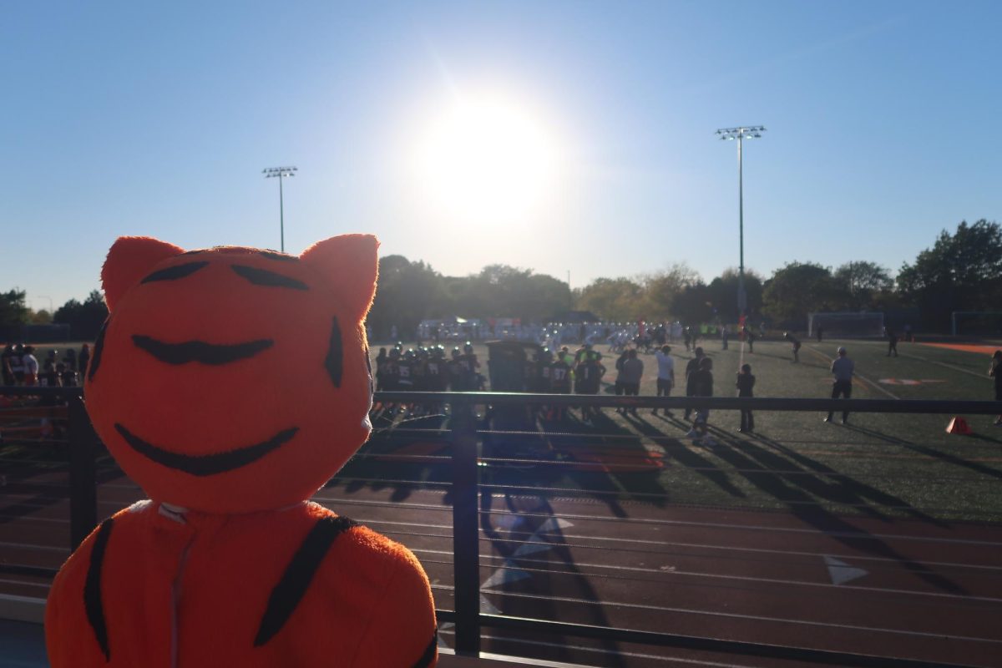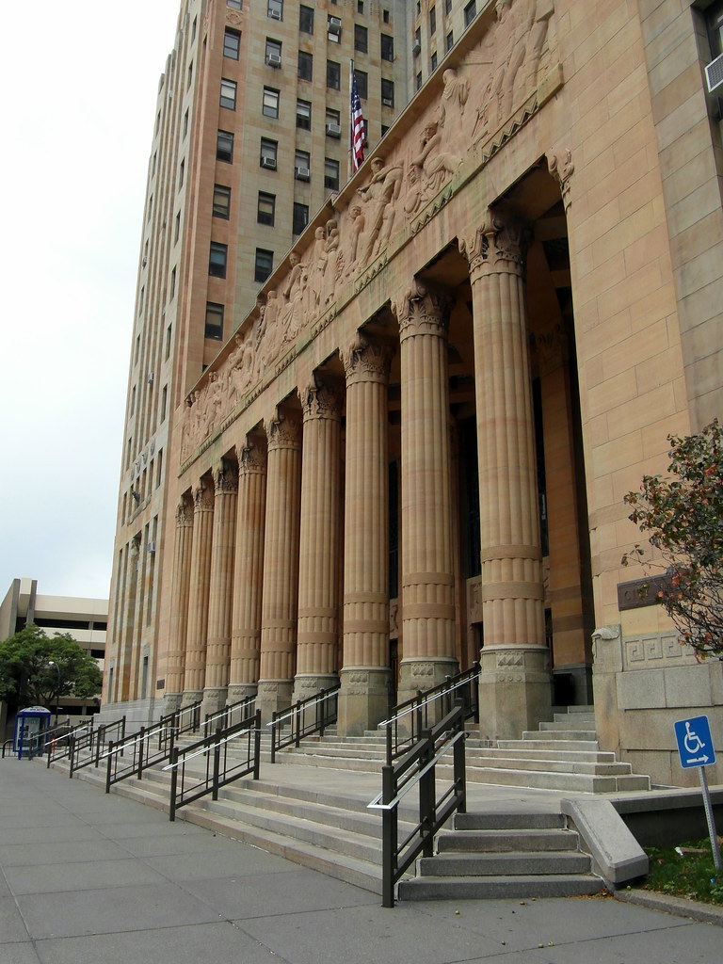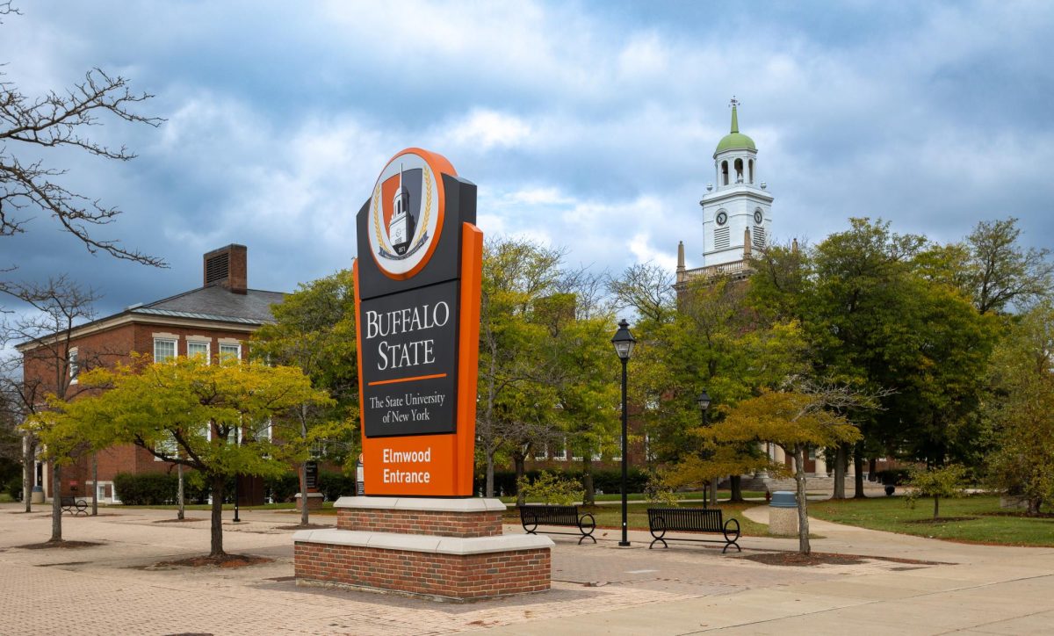Right now, Buffalo’s chilly November breeze drifts through the unfinished walls of Elms Hall. Construction trailers, fencing, and piles of building materials cover the surrounding lawns.

The slowly receding construction border unleashes slightly more efficient ways for students to get to class Men in hardhats go in and out and up and down the three-story building, their lifts and machinery humming.
The sprawl of materials, debris and fencing at the heart of Buffalo State University’s campus is a far cry from the idyllic campus in brochures.
But in 2027, when the Elms Hall renovation is complete, the building will withstand the chill, the remnants of construction will be taken away, the border will disappear, as will the men in hardhats, and students will return to what was formerly the Classroom Building.
Construction on this now $86 million project began in March 2022 and occupants are expected to return in 2027. The original cost was projected at $78 million with a completion date in spring 2026.
“Like many others in the region, we’re experiencing manpower and materials issues which could potentially impact these dates,” said Deb Hurley, campus project manager for the CLAS/ELMS Hall renovation.
The project intends to improve the layout, natural lighting, and energy systems of the Classroom building, built in 1972.
“It will join the most recently renovated buildings on campus that provide an updated look, improved technology and state-of-the-art building systems,” Hurley said.
Elms Hall will include classrooms, study and lounge spaces, and academic departments running from criminal justice to political science, among others. The Dean of the School of Arts and Sciences will also be housed in Elms.
The building will also receive a deep energy retrofit which improves existing systems for greater energy conservation and performance. The south entrance will be made more accessible and connected to the north entrance.
The exterior of the building is currently being completed in accordance with phase one of the renovation, which is expected to be completed by February 2025. This design includes vertical terracotta panels and limestone panels as well as windows with glass shading fins.
Phase two, which deals with outfitting the interior, is also making progress as the building team works from the top floor down.
The construction space does not go unnoticed by students. Members of the Buffalo State softball team said softballs become harder to retrieve when they fly over the fences and into the construction site.
Routes across campus are also affected by the construction border. Buffalo State student Natalie Burch said the construction delayed her ability to get to a class, which locked its doors after start-time.
“I actually dropped a class ‘cause I couldn’t get there,” Burck said.
Project Manager Marc Piotrowski notes that an active college campus creates a different environment from the typical construction site.
“There’s a lot more awareness of students and traffic flow,” Piotrowski said. “So there’s heightened security measures, more fencing, more signage.”
Hurley said the contractors’ current outdoor staging areas will be restored with new sidewalks, landscaping, benches and signage and the area immediately surrounding Elms will complement the new Bengal Walk.”
But for now, students and faculty will continue to coexist with the buzzing construction site.



