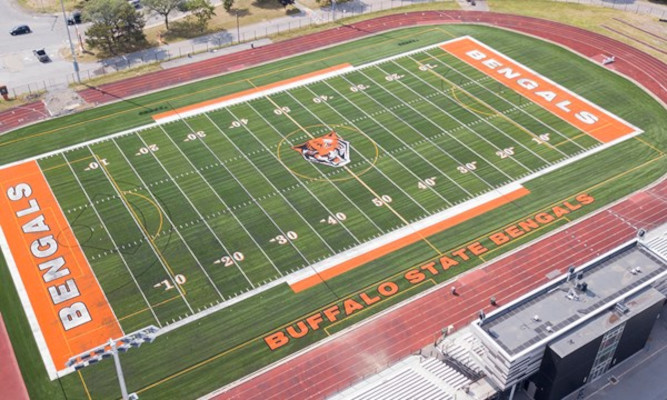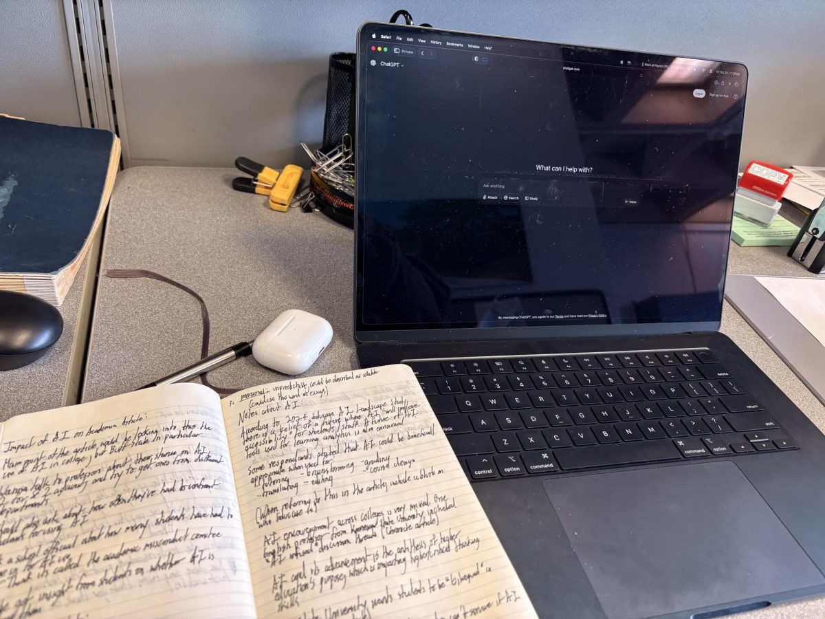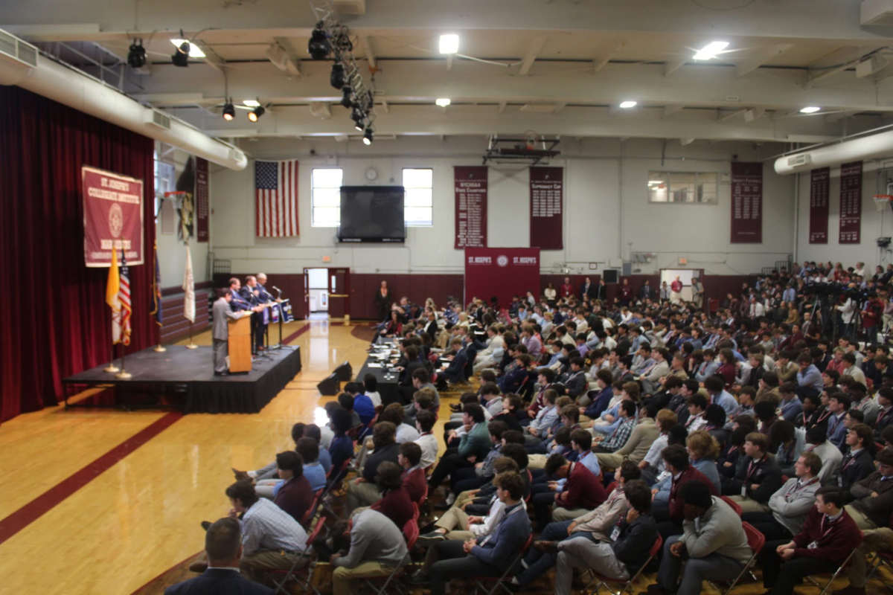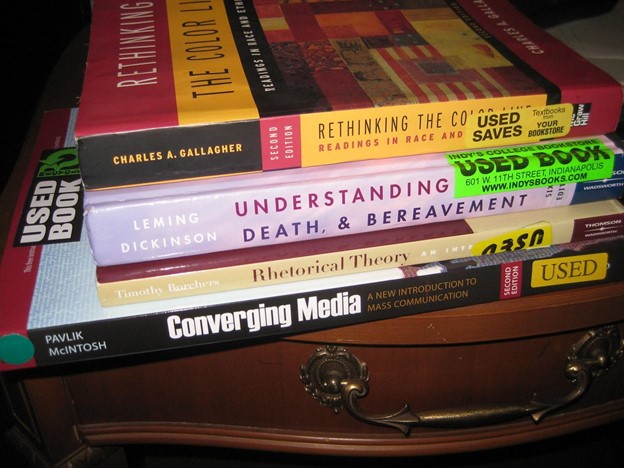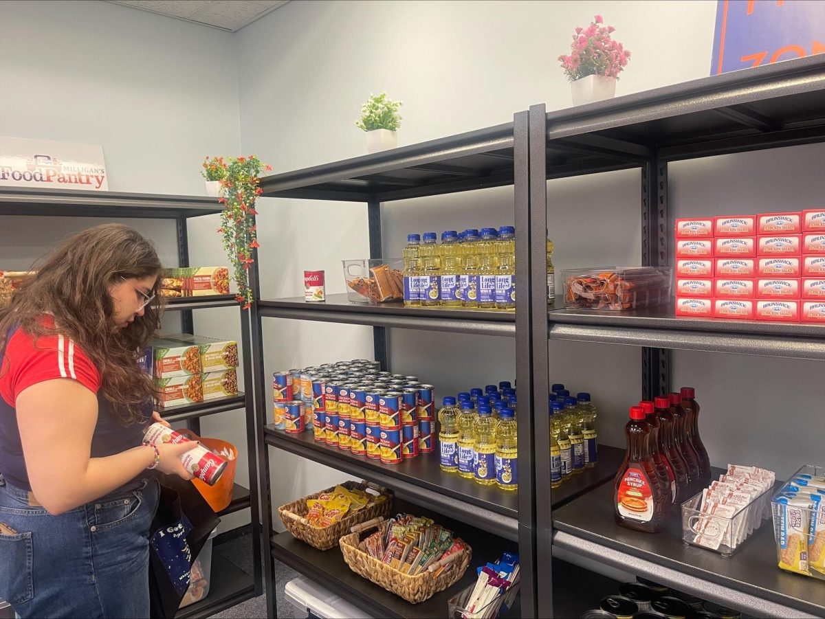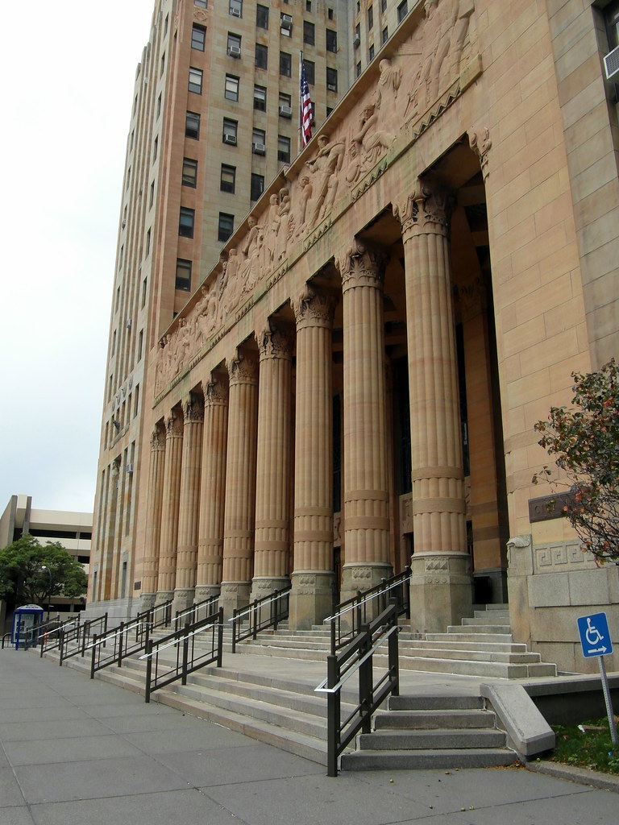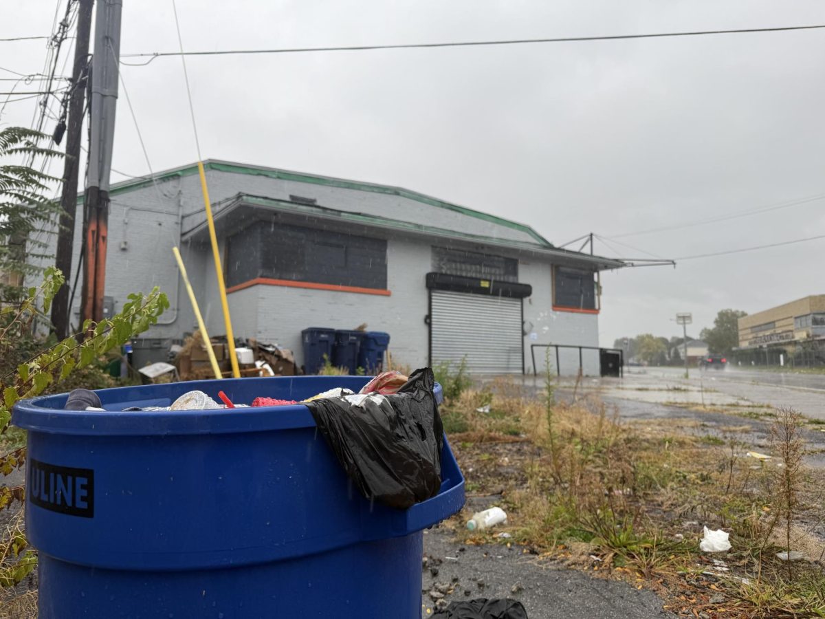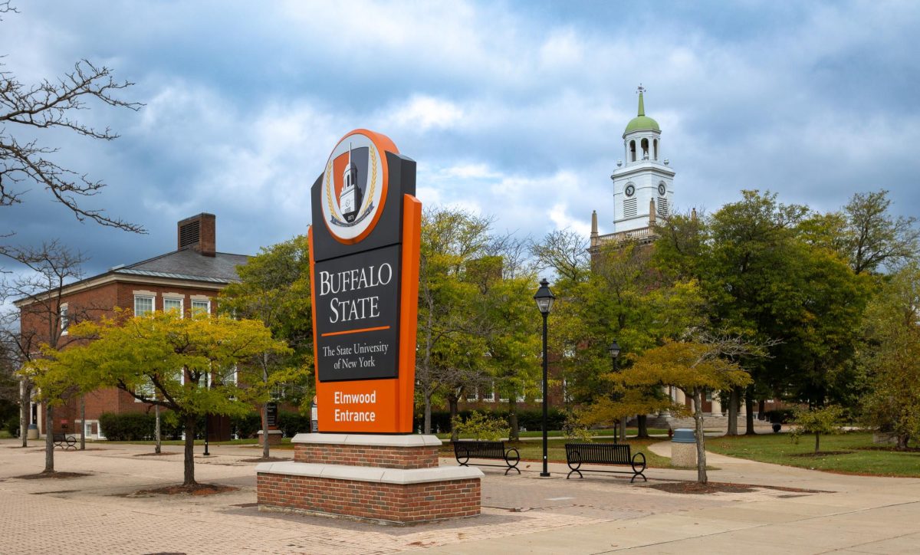As you may have noticed, renovation is taking place at the Classroom Building, now known as “Elms Hall”, on the Buffalo State University campus. The outside exterior of the building is almost complete.
The consultant for this project is Architectural Resources. The most recent renovation with this consultant is the E.H. Butler Library for the interior design of the Academic Commons.
When the building’s exterior is finished, construction staff will be able to start working on the interior. Classroom Building was built in 1972 and houses multiple departments, including but not limited to Anthropology, Criminal Justice, History and Social Studies Education, Sociology, and School of the Arts for Art and Science, in addition to the Business and International Center for Studies in Creative Studies.
When construction began in January 2022, all departments were relocated to Buckham Hall A wing and Cassety Hall.
Phase one started with the demolition of the interior and exterior with the structure frame left. The building’s exterior was then reconstructed.
Phase two of the project includes redesign layout, mechanical, plumbing, electrical, and fire protection systems. These systems provide modern, up to date technology, to help improve sustainability for the environment and for the college.
The exterior of the building will have a profiled and flat glazed glass terracotta (orange part of building) as well as profiled and flat limestone panel cladding (gray part of building), and lastly the glass will be shading fins or photovoltaic fins along with a silicon curtainwall with fitted glass.
The total budget for this renovation is 78 million dollars. Phase one is expected to be completed in 2025, but the semester is unknown.




